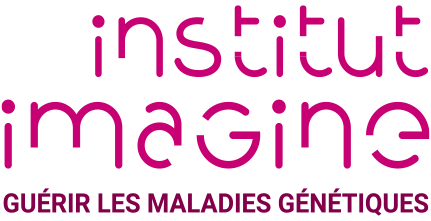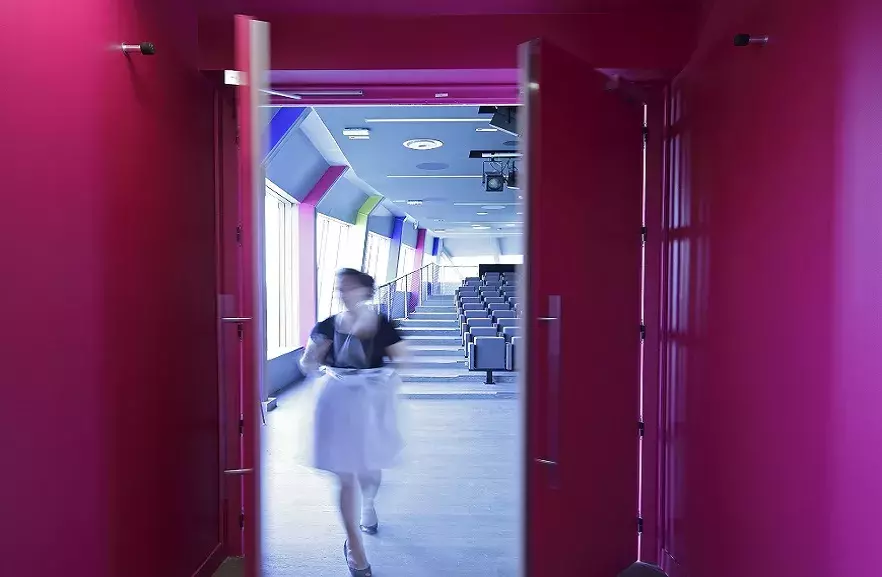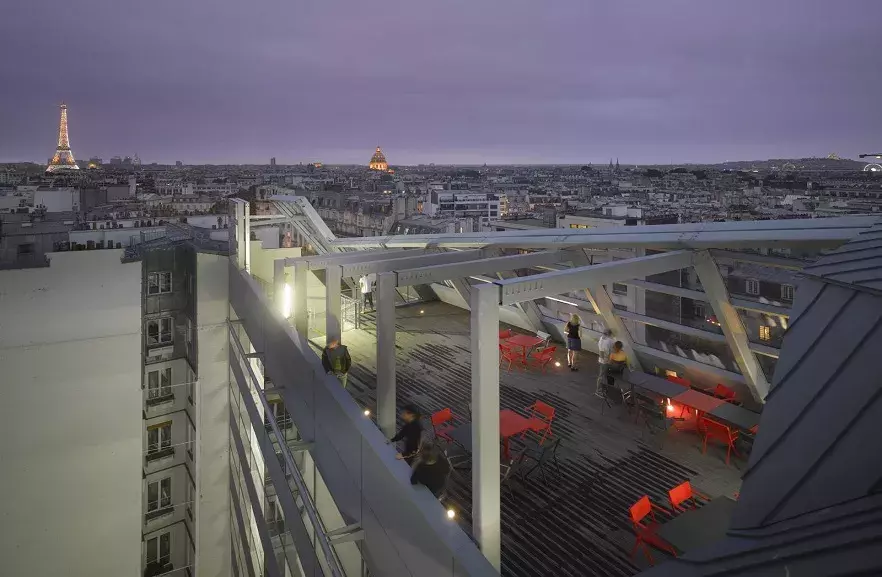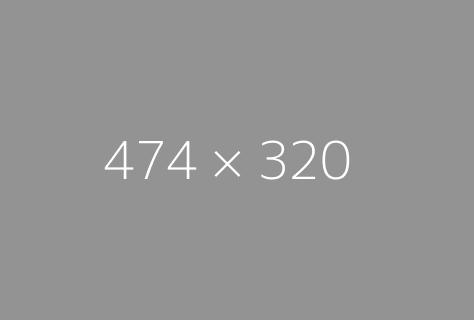The center consists of:
An auditorium
183-seat facility (including 5 seats for people with reduced mobility). This conference room was designed with the needs of speakers and participants in mind. It features a high-quality screen, video projector, optimal acoustics, space to install a media control room, IT and electrical equipment for personal computer use, comfortable and functional chairs, light dimming systems, blackout blinds, etc. The auditorium is equipped with an audio induction loop to accommodate people with impaired hearing. This system, which transmits sound through magnetic induction, allows hearing-impaired people to hear sound transmitted by a sound system, or from a microphone, directly and clearly in their hearing aids without any background noise.
A multi-purpose area
can host two meetings simultaneously (with seating for up to 30 available in each half of the space), or a single reception for about 180 people.
An adjoining press room
a special area designated for hosting press breakfasts or briefings of about fifteen people. The press room offers direct access to the adjacent terrace with spectacular views of François Morellet’s work.
The conference center offers direct and exclusive access to the terraces located on the 6th floor.
For further information, please contact us
Download more detailed information and the conference center layout here.



